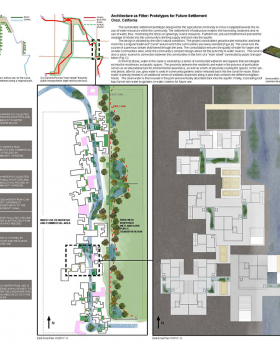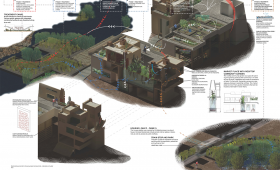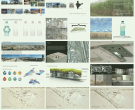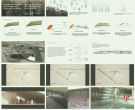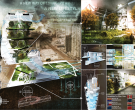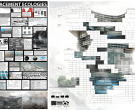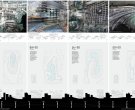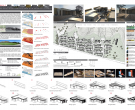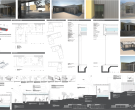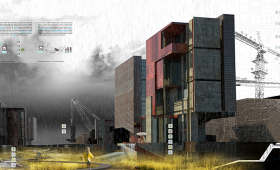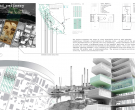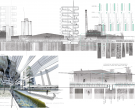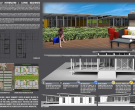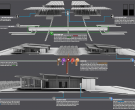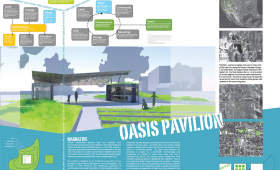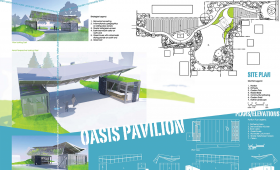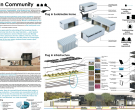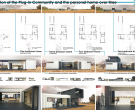Architecture adapted to a water-scarce environment “thinks like a watershed;” it can’t afford not to. Structures are shaped to capture and deliver rainwater for occupants’ use, rather than shed it as stormwater runoff. Building systems are organized to treat, distribute, and retreat water following a logic of gravity. Inverted, rather than peaked, roofs deliver water to distribution networks that are also structural (hollow channels) and thermal (cisterns forming wall systems). Clean-water activities—cooking and bathing, for example—occur “upstream” while progressive levels of water recycling support multi-tiered water functions—toilet-flushing and irrigation—”downstream.” Thinking in section is the primary driver of design logic, and the theater of water’s passage through space—dramatically arriving by rain, slowly condensing from fog, gradually dispersing through use—becomes a primary driver of architectural experience.
Water systems, no longer hidden within or beneath the architecture, visibly shape building form, material choices, integration of inside and out. Land- and plant-based water systems are celebrated as space-making opportunities: roofs, terraces, walls, and courtyards contain slow-sand filtration beds, living wastewater treatment gardens, and small scale food production, overturning the predominance of (flat, horizontal, unproductive, and water-intensive) yard. Watershed architecture exploits opacity, transparency, and the continual shrinkage and expansion of activities associated with available water supply, as a visible expression, and embrace, of hydrologic variability. Watershed architecture expressively negotiates extreme changes in short wet periods and long dry periods as the fundamental nature of sustaining life in drylands.


